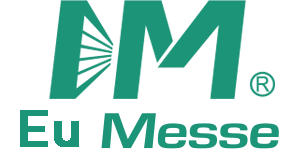
Confirm Booth Type
Shell Scheme Booth: Standard booth provided and built by the organizer. Includes basic facilities such as carpet, tables, chairs, fascia board, and lighting.
Raw Space Booth: Requires custom design and construction. Suitable for companies with larger spaces or specific branding/display needs.

Choose a building company
Choose a construction company that is certified or approved by the exhibition organizer (some shows require designated contractors).
Sign a service contract clearly stating the construction period, materials, standards, and total cost.
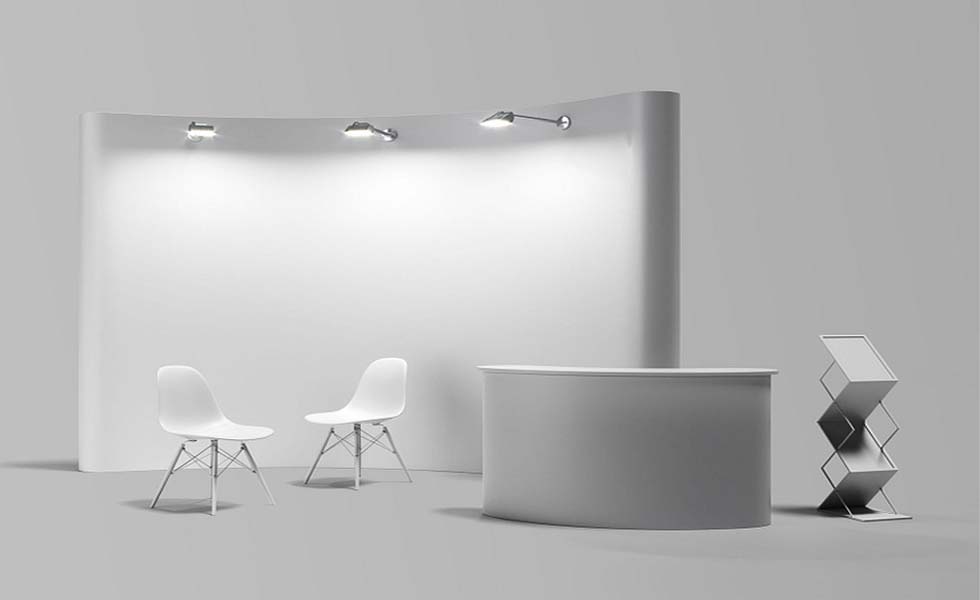
Booth Design Plan
Submit detailed design drawings to the organizer or venue for approval.
Plans should include: structure diagrams, electrical layout, material descriptions, safety instructions, etc. Construction is not allowed without prior approval.
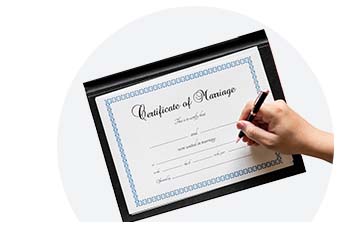
Apply for Construction Permits and Documentation
Submit required documents such as:
Worker list
Insurance policy
Construction liability statement
Safety commitment letter
Apply for on-site permits, including:
Construction badges
Access permits
Electricity connection request
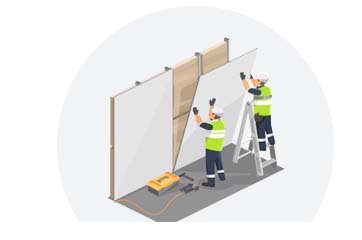
On-site Construction Before Exhibition
Enter the venue during the official setup period (typically 2–3 days before the exhibition starts).
Complete booth flooring, structural build, electrical wiring, display installation, lighting setup, and graphic decoration.
All construction must be completed before the deadline and pass inspection by the organizer or venue.
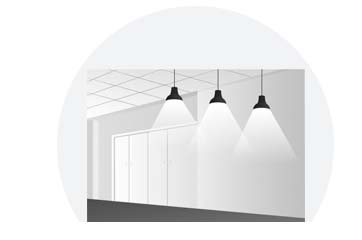
On-site Support During Exhibition
Ensure that your construction company provides standby support during the exhibition to handle any issues (e.g., lighting, power, booth repairs).
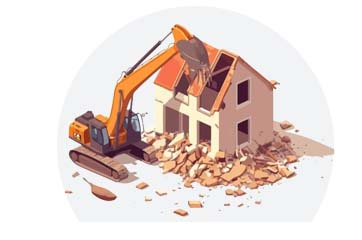
Dismantling After Exhibition
Dismantle the booth promptly after the exhibition ends, following venue rules.
Remove all booth materials and waste.
Avoid damaging venue property.
Apply for deposit refunds (if any).
